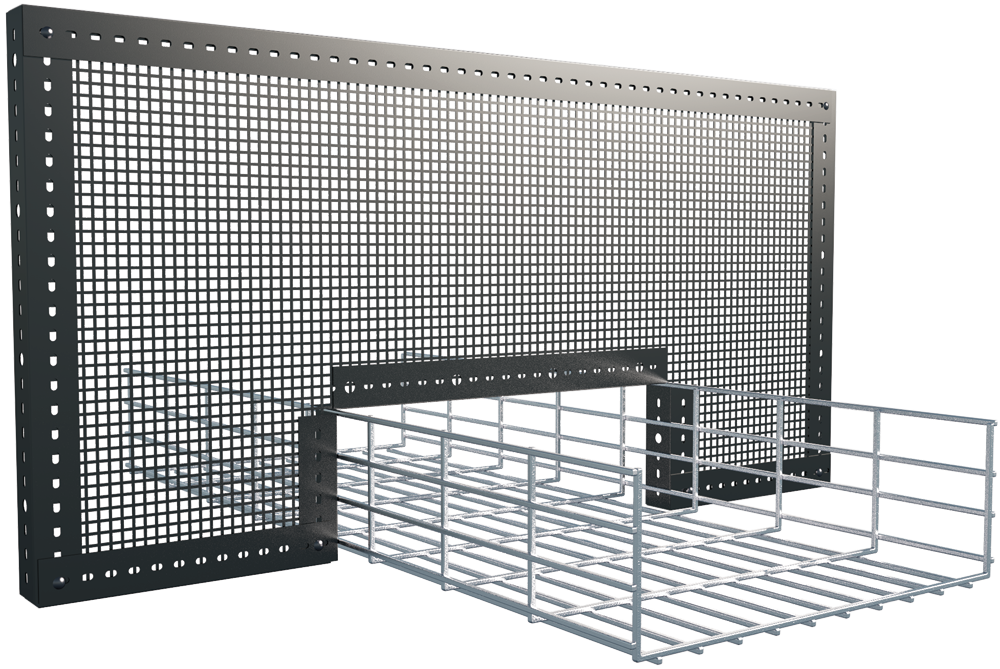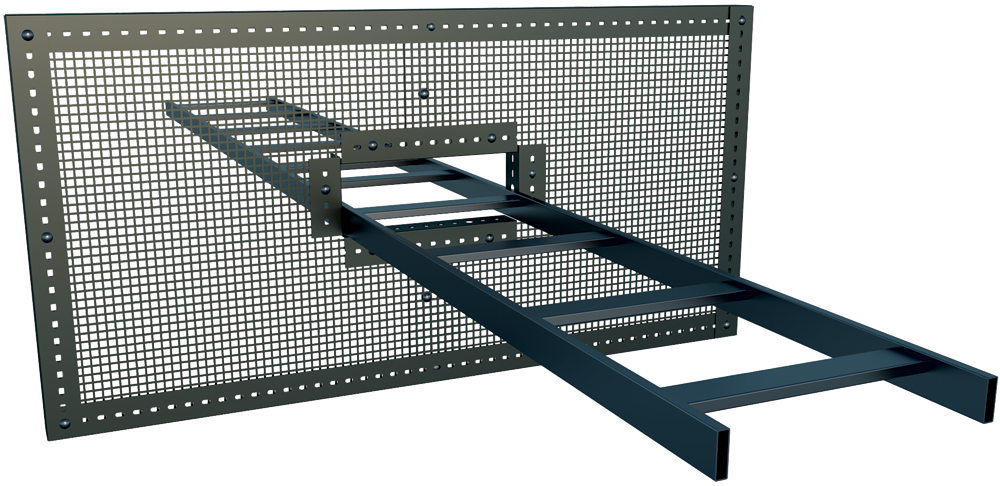Cage Wall Systems
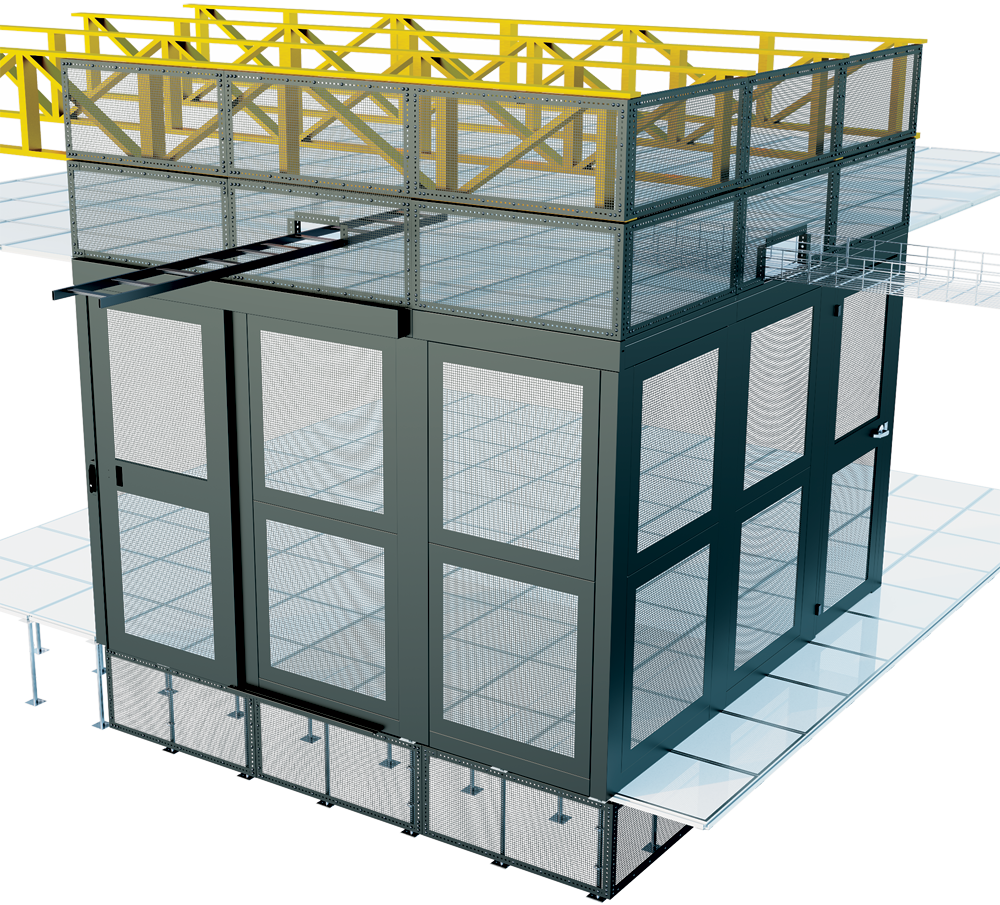
Product Resources:
| • Product Data Sheet | COMING SOON | |
| • [PDF] Assembly Instructions | [DOWNLOAD] | |
| • [PDF] Cage Layout Worksheet | [DOWNLOAD] | |
| • [PDF] Privacy Panel Measuring Guide | [DOWNLOAD] |
Product Description
R.F. Mote cage systems provide an additional physical layer of security for your data and information system equipment.
Ideal for use in Data Center and Colocation sites; Cages allow groupings of cabinets to be segregated with access controlled by customer or security clearance levels.
Cage Systems Features and Highlights
• Modular design
• Walls configurable in 1 foot (12") increments
• Most common heights: 96", 90", and 84"
• Alternate heights include: 93", 87", and 81"
• Panels perforated 3/8" square 16 gauge
• Hinged or Sliding doors
• Doors available with various locking options:
• Provisions in top valence to accept threaded rods extended to ceiling
• Bottom Filler is removable (from inside the cage only) to allow access to floor tile
• Build to Suit ( BTS ) cage panels for above cage wall and below floor
• CAD layout and bill of materials provided for each project
• Heavy gauge steel construction
• Durable textured black powder coat finish
• Custom sizes and colours available on request
Cage Walls
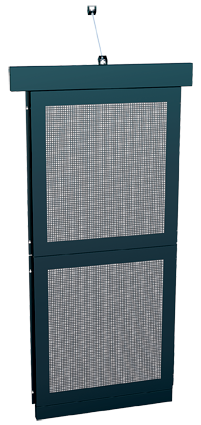
| Perforated Wall Section - c/w 6" Valance | ||||
| FITS | 96" Cage | 90" Cage | 84" Cage | |
| 36"w | RFM-CC-PWS-3696 | RFM-CC-PWS-3690 | RFM-CC-PWS-3684 | |
| 48"w | RFM-CC-PWS-4896 | RFM-CC-PWS-4890 | RFM-CC-PWS-4884 | |
| Perforated Wall Section - c/w 3" Valance | ||||
| FITS | 93" Cage | 87" Cage | 81" Cage | |
| 36"w | RFM-CC-PWS-3693 | RFM-CC-PWS-3687 | RFM-CC-PWS-3681 | |
| 48"w | RFM-CC-PWS-4893 | RFM-CC-PWS-4887 | RFM-CC-PWS-4881 | |
Notes:
• Includes: 2x Wall Panels, 1x Bottom Filler, 1x Valance, 1x Roof Bracket
• 96" H, 90"H and 84" H are most common sizes and c/w 6'H valances.
• Others are same height verticals c/w 3" valances
• Bottom Filler is removable (from inside the cage only) to allow access to floor tile
Cage Wall Joiners and Columns
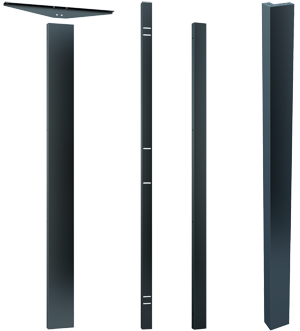
| Joiner Column 8'w | ||||||
| FITS | 96" Cage | 93" Cage | 90" Cage | 87" Cage | 84" Cage | 81" Cage |
| ALL | RFM-CCJC-8-90-asy | RFM-CCJC-8-90-asy | RFM-CCJC-8-84-asy | RFM-CCJC-8-84-asy | RFM-CCJC-8-78-asy | RFM-CCJC-8-78-asy |
Note:
• Includes: 1x 8" Joining Column and 1x Joining Bracket(RFM-JB-36)
| End Wall Column | ||||||
| FITS | 96" Cage | 93" Cage | 90" Cage | 87" Cage | 84" Cage | 81" Cage |
| ALL | RFM-CC-EWC-90 | RFM-CC-EWC-90 | RFM-CC-EWC-84 | RFM-CC-EWC-84 | RFM-CC-EWC-78 | RFM-CC-EWC-78 |
Note:
• Iincludes: 1x 4"w End Column and Wall Bracket (for attaching cage to building wall)
| Corner Post Column | ||||||
| FITS | 96" Cage | 93" Cage | 90" Cage | 87" Cage | 84" Cage | 81" Cage |
| ALL | RFM-CC-CP-90 | RFM-CC-CP-90 | RFM-CC-CP-84 | RFM-CC-CP-84 | RFM-CC-CP-78 | RFM-CC-CP-78 |
Note:
• Includes: 1x 4" x 6" Corner Post Column
| T-Wall Bracket Kit | ||||||
| FITS | 96" Cage | 93" Cage | 90" Cage | 87" Cage | 84" Cage | 81" Cage |
| ALL | RFM-CC-CCPB | RFM-CC-CCPB | RFM-CC-CCPB | RFM-CC-CCPB | RFM-CC-CCPB | RFM-CC-CCPB |
Note:
• Required when cage walls joint at a 'T'
Cage Doors - Hinged

| Hinged Cage Doors - for 35.5" opening | ||||
| FITS | 96" Cage | 90" Cage | 84" Cage | |
| RH | RFM-CC-HD-369693-V4-RH | RFM-CC-HD-3690-V4-RH | RFM-CC-HD-3684-V4-RH | |
| LH | RFM-CC-HD-369693-V4-LH | RFM-CC-HD-3690-V4-LH | RFM-CC-HD-3684-V4-LH | |
| Hinged Cage Doors - for 35.5" opening | ||||
| FITS | 93" Cage | 87" Cage | 81" Cage | |
| RH | RFM-CC-HD-3693-V4-RH | RFM-CC-HD-3687-V4-RH | RFM-CC-HD-3681-V4-RH | |
| LH | RFM-CC-HD-3693-V4-LH | RFM-CC-HD-3687-V4-LH | RFM-CC-HD-3681-V4-LH | |
Notes:
• 35.5" opening doors require 4' of wall space
• Hinged doors for 96" H cage are 93" tall which allows for 48U cabinet clearance
• Key Lock includes: electronic strike, storeroom handle, valence, and r brkt
• Door assembly Includes: door, valence and roof bracket
• Door is Key lockable storeroom lever set, electronic strike
| Hinged Cage Doors - for 47.5" opening | ||||
| FITS | 96" Cage | 90" Cage | 84" Cage | |
| RH | RFM-CC-HD-489693-V4-RH | RFM-CC-HD-4890-V4-RH | RFM-CC-HD-4884-V4-RH | |
| LH | RFM-CC-HD-489693-V4-RH | RFM-CC-HD-4890-V4-LH | RFM-CC-HD-4884-V4-LH | |
| Hinged Cage Doors - for 47.5" opening | ||||
| FITS | 93" Cage | 87" Cage | 81" Cage | |
| RH | RFM-CC-HD-4893-V4-RH | RFM-CC-HD-4887-V4-RH | RFM-CC-HD-4881-V4-RH | |
| LH | RFM-CC-HD-4893-V4-LH | RFM-CC-HD-4887-V4-LH | RFM-CC-HD-4881-V4-LH | |
Notes:
• 47.5" opening doors require 5' of wall space
• Hinged doors for 96" H cage are 93" tall which allows for 48U cabinet clearance
• Key Lock includes: electronic strike, storeroom handle, valence, and r brkt
• Door assembly Includes: door, valence and roof bracket
• Door is Key lockable storeroom lever set, electronic strike
| Cage Door Closers (Optional) | ||||||
| Fits | 96" Cage | 93" Cage | 90" Cage | 87" Cage | 84" Cage | 81" Cage |
| RFM-CC-HD-CLOSER | RFM-CC-HD-CLOSER | RFM-CC-HD-CLOSER | RFM-CC-HD-CLOSER | RFM-CC-HD-CLOSER | RFM-CC-HD-CLOSER | |
Additional Notes:
• All hinged doors c/w storeroom lever sets and electronic strikes
(strikes can be connected for electronic access or left in fail secure mode with the leverset acting as the lock)
• All hinged doors require columns
• All hinged doors swing out
Cage Door (Hinged Door Features)
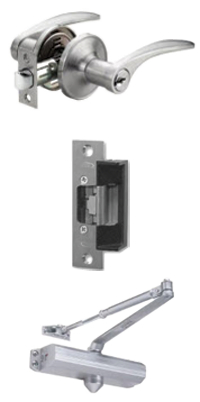
| CAGE DOORS (HINGED DOOR FEATURES) | ||||||
| PART DESCRIPTION | ||||||
• Storeroom leverset handle that is key locked from the outside and does not lock on the inside ( emergency egress)
• An electronic strike- the customer has the option of using for E access or can set it to fail secure and use the lever handle key
• Customer has the option of purchasing a door closer to prevent doors from being left open
| Product Resoucres | ||
| • [PDF] Storeroom Leverset | [DOWNLOAD] | |
| • [PDF] Electronic Strike | [DOWNLOAD] | |
| • [PDF] Automatic Door Closer | [DOWNLOAD] |
Cage Doors - Sliding
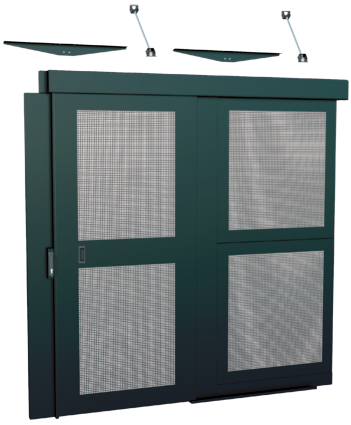
| Sliding Cage Doors - Mid Wall: 38" Opening | |||
| 96" Cage | 90" Cage | 84" Cage | |
| Mid-RH | RFM-CC-SD-3896-RH-V3-ASY | RFM-CC-SD-3890-RH-V3-ASY | RFM-CC-SD-3884-RH-V3-ASY |
| Mid-LH | RFM-CC-SD-3896-LH-V3-ASY | RFM-CC-SD-3890-LH-V3-ASY | RFM-CC-SD-3884-LH-V3-ASY |
| Sliding Cage Doors - Mid Wall: 38" Opening | |||
| 93" Cage | 87" Cage | 81" Cage | |
| Mid-RH | RFM-CC-SD-3893-RH-V3-ASY | RFM-CC-SD-3887-RH-V3-ASY | RFM-CC-SD-3881-RH-V3-ASY |
| Mid-LH | RFM-CC-SD-3893-LH-V3-ASY | RFM-CC-SD-3887-LH-V3-ASY | RFM-CC-SD-3881-LH-V3-ASY |
Notes:
• For Mid-Wall installations
• Door track and rolling mechanism requires 8' of wall space
• Includes: 2x Valances, 2x Columns, 2x Wall Panels, 1x Bottom Filler, 2x Roof Brackets, 2x Joining Brackets
• Bottom Filler is removable (from inside the cage only) to allow access to floor tile
| Sliding Cage Doors - End Wall: 37.5" Opening | |||
| Fits | 96" Cage | 90" Cage | 84" Cage |
| End-RH | RFM-CC-SD-3896-RH-V3-END-ASY | RFM-CC-SD-3890-RH-V3-END-ASY | RFM-CC-SD-3884-RH-V3-END-ASY |
| End-LH | RFM-CC-SD-3896-LH-V3-END-ASY | RFM-CC-SD-3890-LH-V3-END-ASY | RFM-CC-SD-3884-LH-V3-END-ASY |
| Sliding Cage Doors - End Wall: 37.5" Opening | |||
| Fits | 93" Cage | 87" Cage | 81" Cage |
| End-RH | RFM-CC-SD-3893-RH-V3-END-ASY | RFM-CC-SD-3887-RH-V3-END-ASY | RFM-CC-SD-3881-RH-V3-END-ASY |
| End-LH | RFM-CC-SD-3893-LH-V3-END-ASY | RFM-CC-SD-3887-LH-V3-END-ASY | RFM-CC-SD-3881-LH-V3-END-ASY |
Notes:
• For End-Wall installations
• Door track and rolling mechanism requires 8' of wall space
• Includes: 2x Valances, 2x Columns, 2x Wall Panels, 1x Bottom Filler, 2x Roof Brackets, 2x Joining Brackets, 1x Wall Bracket
• Bottom Filler is removable (from inside the cage only) to allow access to floor tile
| Sliding Cage Doors - Corner Wall: 38" Opening | |||
| Fits | 96" Cage | 90" Cage | 84" Cage |
| Corner RH | RFM-CC-SD-3896-RH-V3-COR-ASY | RFM-CC-SD-3890-RH-V3-COR-ASY | RFM-CC-SD-3884-RH-V3-COR-ASY |
| Corner LH | RFM-CC-SD-3896-LH-V3-COR-ASY | RFM-CC-SD-3890-LH-V3-COR-ASY | RFM-CC-SD-3884-LH-V3-COR-ASY |
| Sliding Cage Doors - Corner Wall: 38" Opening | |||
| Fits | 93" Cage | 87" Cage | 81" Cage |
| Corner RH | RFM-CC-SD-3893-RH-V3-COR-ASY | RFM-CC-SD-3887-RH-V3-COR-ASY | RFM-CC-SD-3881-RH-V3-COR-ASY |
| Corner LH | RFM-CC-SD-3893-LH-V3-COR-ASY | RFM-CC-SD-3887-LH-V3-COR-ASY | RFM-CC-SD-3881-LH-V3-COR-ASY |
Notes:
• For Corner-Wall installations
• Door track and rolling mechanism requires 8' of wall space
• Includes: 2x Valances, 1x Column, 1x Corner Column, 2x Wall Panels, 1x Bottom Filler, 2x Roof Brackets, 1x Joining Bracket
• Bottom Filler is removable (from inside the cage only) to allow access to floor tile
Additional Notes (All Sliding Doors):
• Right hand, left hand available
• Electronic locking option
• Bottom Filler is removable (from inside the cage only) to allow access to floor tile
Cage Privacy Panels
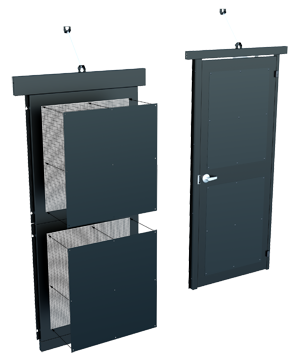
| Cage Privacy Panels: 4FT (48") Wide | |||
| Fits | 96" Cage | 90" Cage | 84" Cage |
| RFM-CC-WP-BP-4043 | RFM-CC-WP-BP-4040 | RFM-CC-WP-BP-4037 | |
| Cage Privacy Panels: 4FT (48") Wide | |||
| Fits | 93" Cage | 87" Cage | 81" Cage |
| RFM-CC-WP-BP-4043 | RFM-CC-WP-BP-4040 | RFM-CC-WP-BP-4037 | |
| Cage Privacy Panels: 3FT (36") Wide | |||
| Fits | 96" Cage | 90" Cage | 84" Cage |
| 36"w | RFM-CC-WP-BP-2843 | RFM-CC-WP-BP-2840 | RFM-CC-WP-BP-2837 |
| Cage Privacy Panels: 3FT (36") Wide | |||
| Fits | 93" Cage | 87" Cage | 81" Cage |
| 36"w | RFM-CC-WP-BP-2843 | RFM-CC-WP-BP-2840 | RFM-CC-WP-BP-2837 |
| Cage Door (Sliding or Hinged) Privacy Panels: c/w 2 Privacy Panels | |||
| Fits | 96" Cage | 90" Cage | 84" Cage |
| RFM-CC-WP-BP-DOOR | RFM-CC-WP-BP-DOOR | RFM-CC-WP-BP-DOOR | |
| Cage Door (Sliding or Hinged) Privacy Panels: c/w 2 Privacy Panels | |||
| Fits | 93" Cage | 87" Cage | 81" Cage |
| RFM-CC-WP-BP-DOOR | RFM-CC-WP-BP-DOOR | RFM-CC-WP-BP-DOOR | |
Notes:
• Privacy Panels cover perforated area of wall panels and doors panel to restrict visibiltiy through cage wall
• Attaches directly onto existing perforated panel(s) and can easily be removed as per tenant requirements
Build To Suit (BTS) Perforated Cage Panels

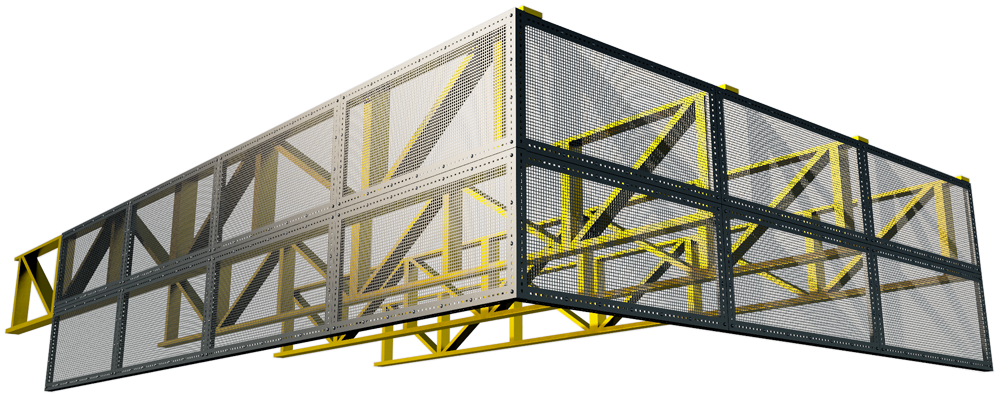

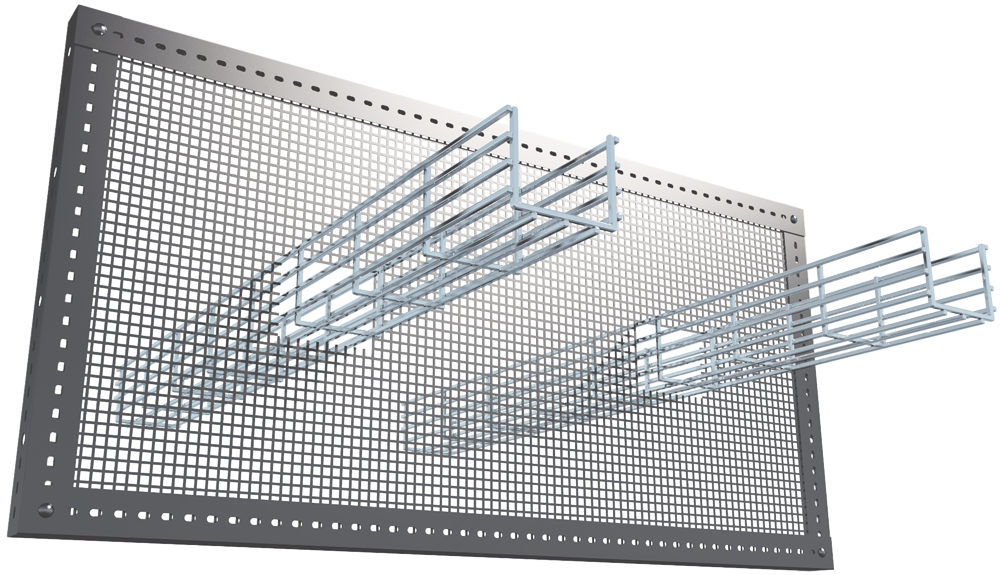
| CAGE PERFORATED PANELS - FOR INSTALLATION ABOVE OR BELOW CAGE OPTIONS | ||||||
| PART NUMBER | ||||||
Notes:
• BTS Cage Panels can be installed above the main cage, or below the raised floor to provide a slab-to-slab security solution
• Materials supplied are: punched 96” (8’) 2”x2” angles and 48" (4’) X 96”(8’) perforated sheets
• Punched angles are used to join panels together and there are provisions to affix up to ½” threaded rods to tie to the panels to the ceiling
• BTS Angles each c/w hardware- qty 20 x ¼” carriage bolts, washers, and nuts. Once assembled, removal of the hardware requires
• Sheets and angles are cut to size on site and used to create framed panels sized to best suit the installation*
• When installed above the main cage, BTS cage panels are attached to the top valance of the cage and further supported by attaching them
• Upper panels can be installed in multiple levels for ease of installation. This provides increased flexibility when securing around items in
• BTS cage panels can be joined together and there are provisions to affix up to ½” threaded rods to tie to the panels to the ceiling
• When used underfloor, the angles can be attached to the concrete slab or the framework of the raised floor. Panels can be bolted together,
• BTS Cage panels provide a slab-to-slab security solution while allowing the flexibility to be cut around items that enter the caged area
Assembly Instructions:
Build To Suit (BTS) Perforated Cage Panels:
[PDF] Upper BTS Assemblies
[PDF] Lower BTS Assemblies
